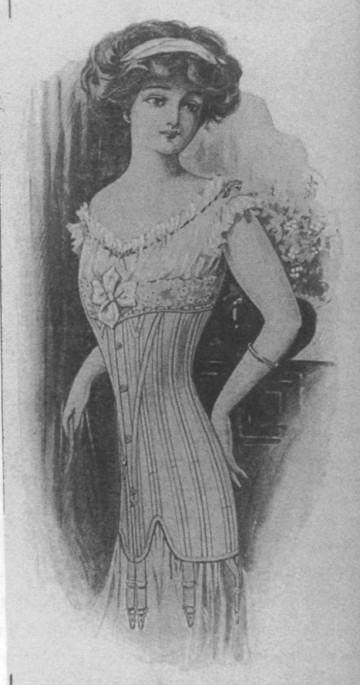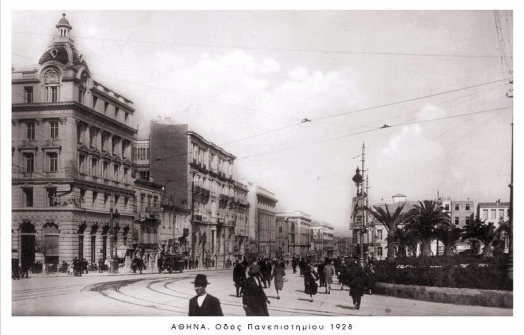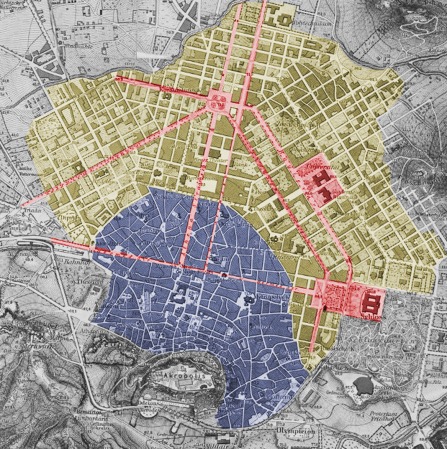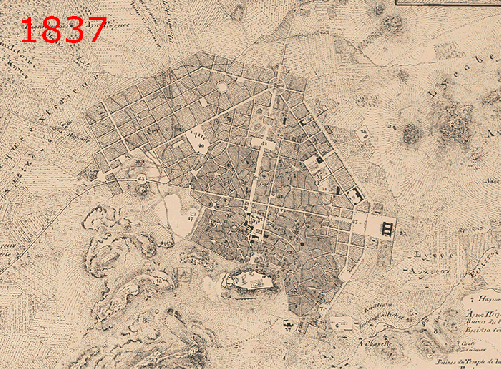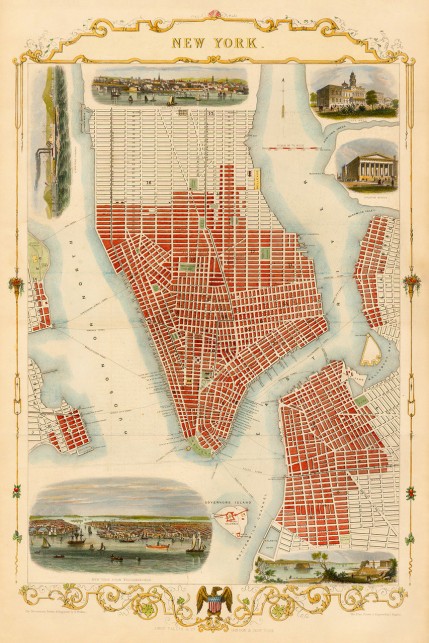Daniel Cremen – 115140221
Our material culture really defines modernity in the city in which we live in today. People of all demographics are contributing factors to the takeover of technology which is socially and physically shaping the city in which we live in today.
I believe we are entering a world where our technology is moving so fast we don’t even realise it. The younger generation today even little kids are surrounded by touch screens and automated everything. The social side of how the city functions has changed significantly. The material culture of how important technology is to us is becoming widely known even to people with no interest in the subject matter. It is widely known today that the Underground ‘Tube’ in London, a key aspect of city living in London, has become famous for its lack of social interactions. Everybody is on their phone. Jokes are even made in a sort of sarcastic manner about how if there was to be social interactions it would be out of the ordinary which if you think about it, is crazy! This is modernity in todays world.
Even at my age, 21, we watched movies as young kids about the future where they have unrealistic technologies in the city but in fact some of this is becoming reality. This can be summed up in one video online in which a young kid tries to swipe on a magazine and can’t seem to comprehend that the content isn’t moving when she tries to swipe it, like which would usually happen if she was using an iPad or tablet computer. Kids are so used to modern technology like in this case the IPad or tablet computers that items like magazines are non-existent/ alien to them. (source video: https://www.youtube.com/watch?v=aXV-yaFmQNk)
This domination of technology is only beginning and does and will continue to dramatically change how both the social and physical composition of the city is shaped and formed for years to come.
Daniel Cremen – 115140221

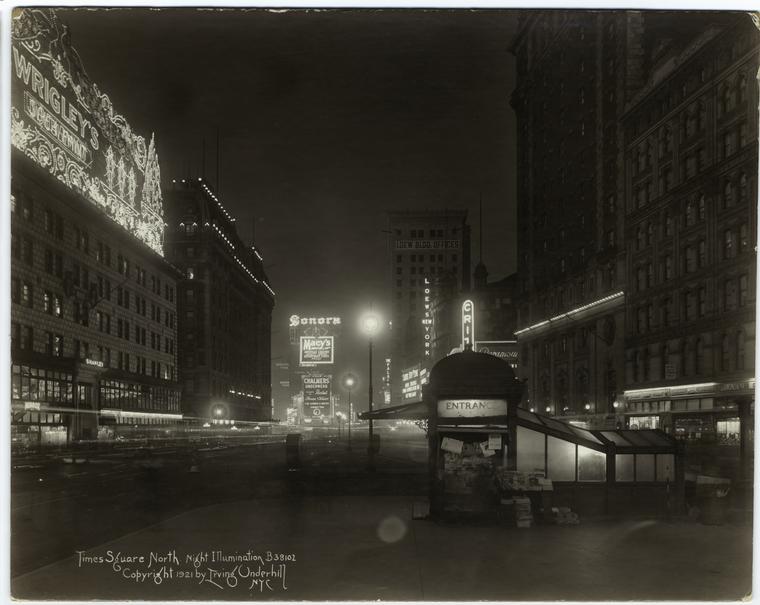
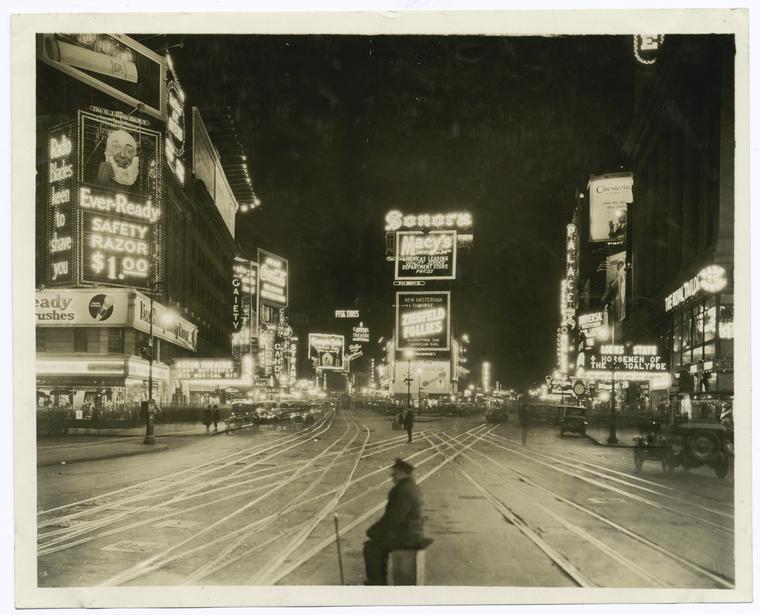
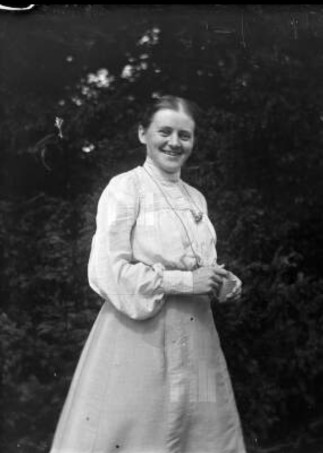
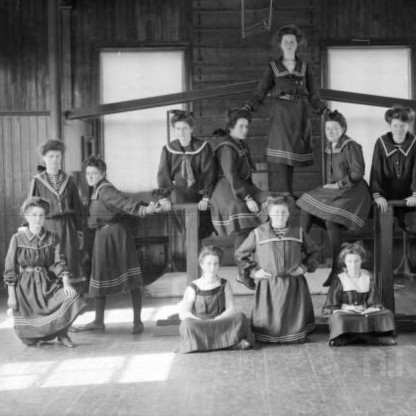
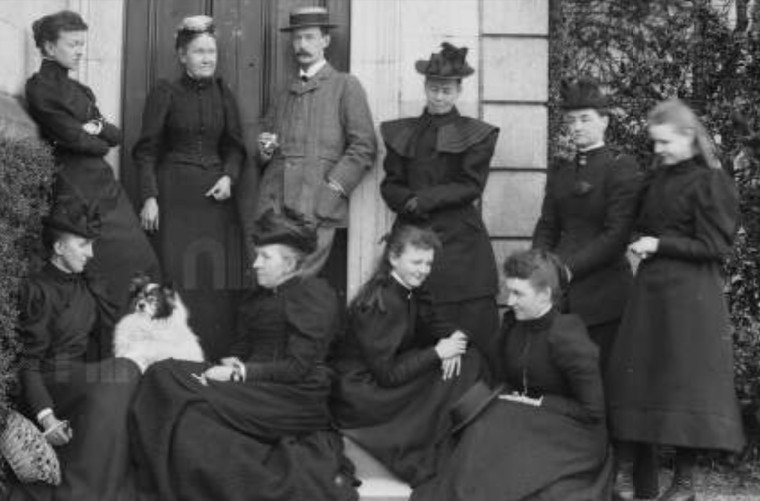 (Dillon, Nine women and one man, fashions typical of 1880’s to 1900’s, 1880-1890)
(Dillon, Nine women and one man, fashions typical of 1880’s to 1900’s, 1880-1890)